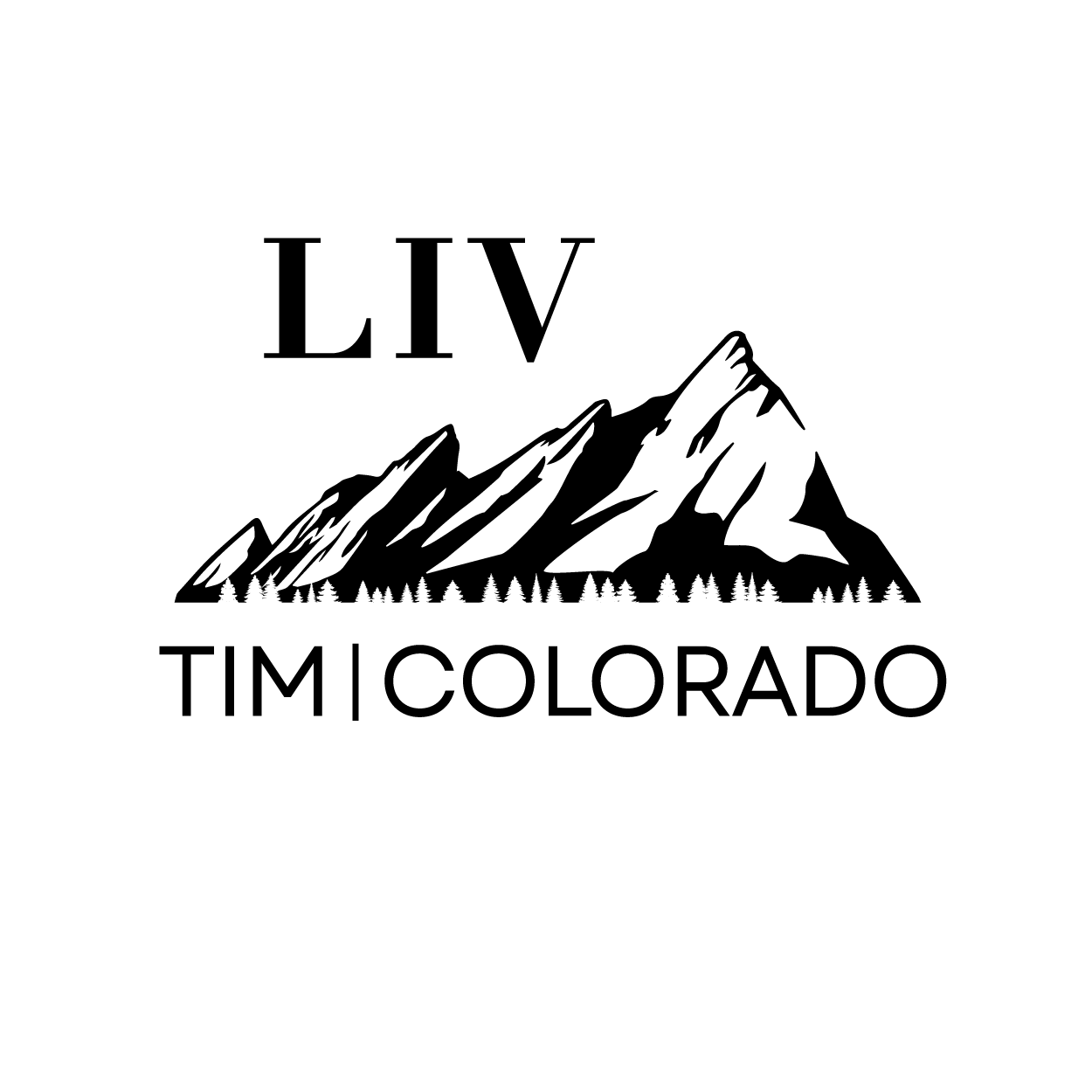


Listing Courtesy of: IRES LLC / Coldwell Banker Realty / Brian Mygatt - Contact: 3039101205
185 Pipit Lake Way Erie, CO 80516
Active (195 Days)
$812,000

MLS #:
1021898
1021898
Taxes
$8,110(2023)
$8,110(2023)
Lot Size
6,213 SQFT
6,213 SQFT
Type
Single-Family Home
Single-Family Home
Year Built
2016
2016
Style
Contemporary/Modern
Contemporary/Modern
School District
St Vrain Dist Re 1J
St Vrain Dist Re 1J
County
Weld County
Weld County
Community
Erie Highlands
Erie Highlands
Listed By
Brian Mygatt, Coldwell Banker Realty, Contact: 3039101205
Source
IRES LLC
Last checked May 23 2025 at 6:14 AM GMT+0700
IRES LLC
Last checked May 23 2025 at 6:14 AM GMT+0700
Bathroom Details
- Full Bathrooms: 2
- Half Bathroom: 1
Interior Features
- Satellite Avail
- High Speed Internet
- Eat-In Kitchen
- Separate Dining Room
- Open Floorplan
- Walk-In Closet(s)
- Kitchen Island
- Laundry: Washer/Dryer Hookups
- Laundry: Upper Level
- Gas Range/Oven
- Dishwasher
- Refrigerator
- Washer
- Dryer
- Microwave
Kitchen
- Laminate Floor
Subdivision
- Erie Highlands
Lot Information
- Curbs
- Gutters
- Sidewalks
- Lawn Sprinkler System
Heating and Cooling
- Forced Air
- Central Air
Basement Information
- Full
- Unfinished
Exterior Features
- Roof: Concrete
Utility Information
- Utilities: Natural Gas Available, Electricity Available, Cable Available, Underground Utilities
- Sewer: City Sewer
School Information
- Elementary School: Highlands Elementary
- Middle School: Soaring Heights Pk-8
- High School: Erie
Garage
- Attached Garage
Parking
- Garage Door Opener
Stories
- 3
Living Area
- 3,421 sqft
Additional Information: Boulder | 3039101205
Location
Disclaimer: Updated: 5/22/25 23:14 Information source: Information and Real Estate Services, LLC. Provided for limited non-commercial use only under IRES Rules © Copyright IRES. Terms of Use: Listing information is provided exclusively for consumers personal, non-commercial use and may not be used for any purpose other than to identify prospective properties consumers may be interested in purchasing. Information deemed reliable but not guaranteed by the MLS.





Description